When embarking on a kitchen renovation project, careful planning is essential, especially when it comes to installing new kitchen cabinets. Before starting a project, looking at the bigger picture before gathering information, getting ideas online, and browsing home decor samples is essential.
Thinking about a DIY kitchen renovation? No worries—our comprehensive guide has you sorted. Here’s everything you need to consider before making changes to your kitchen.
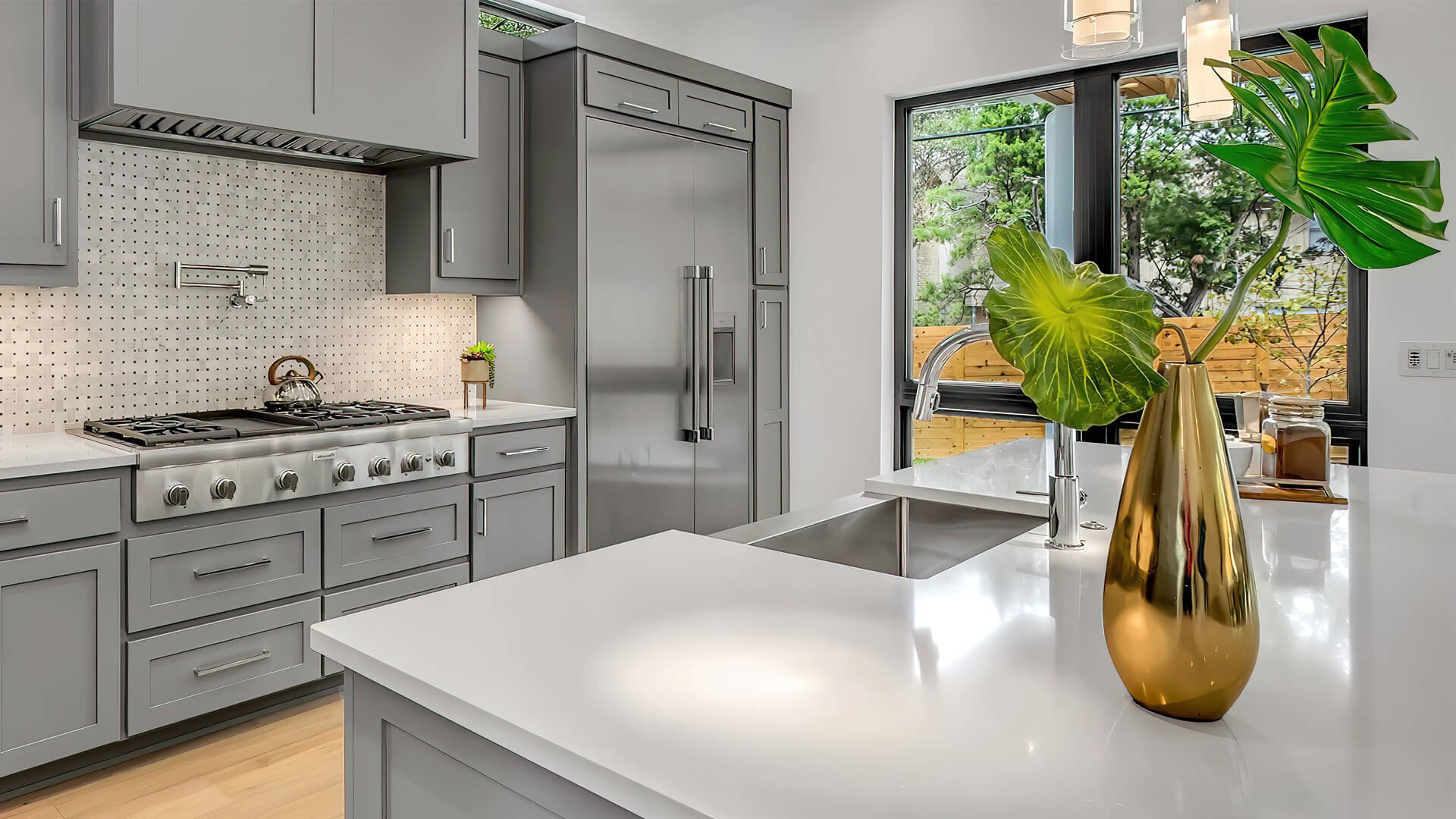
1. Do You Need To Renovate Your Kitchen?
Could changing the cupboard doors suffice rather than removing everything and starting over from scratch?
Few things are as exciting as starting your day in a brand-new kitchen. If your budget is tight, consider partial renovations to save on costs. You might only need to update the bench space, flooring, or cabinets to achieve a fresh look.
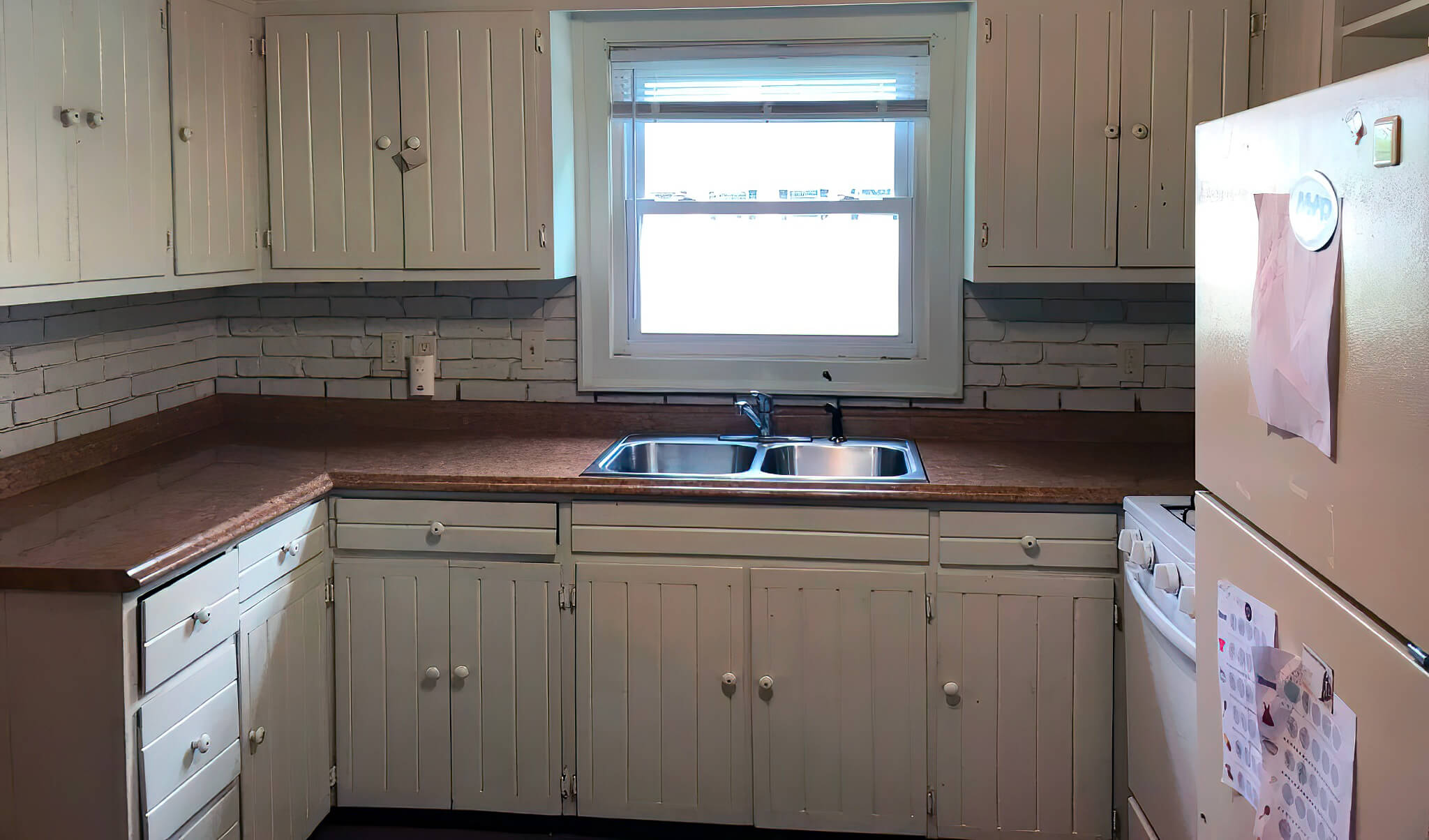
When it comes to cabinet installation, the condition of your existing joinery plays a significant role. In some cases, a fresh coat of paint can make a noticeable difference. Don’t think you have to spend much money on it.
2. Choose Easy Kitchen Cleaning
If you are serious about making your life as easy as possible, make plans to clean your kitchen as easily as possible. The wooden benches surrounding sinks may look stylish, but how durable will they be if they are around for an extended period?
What are the chances of staining happening? Ensure that you get concrete benches with a protective coating to minimise the appearance of oil stains on them.
When choosing a sink, choose a flush-set or under-mount type, as these types prevent dirt from reaching the rim and accumulating.
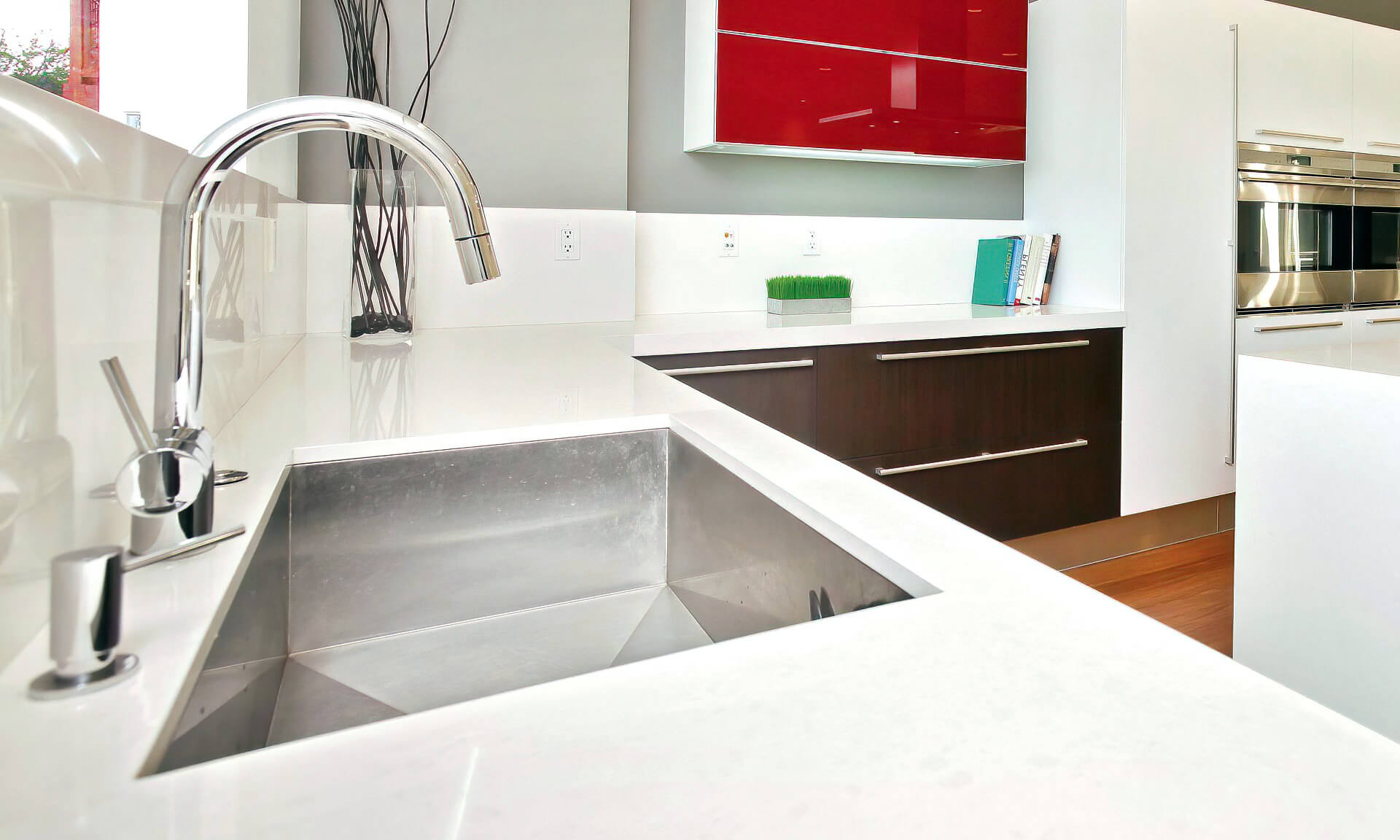
It is important to remember that gloss finishes can leave sticky handprints on your cabinetry, so make sure you plan your layout accordingly if this is the style you choose.
3. Space is Everything
Ensure there is enough kitchen space for people to move around freely. It would be best to consider how everyone will move around after the renovation process when possible. You may need to knock down a few walls or extend into another area to create your dream kitchen. Generally, it is recommended to keep the width of paths through the kitchen at least 900 mm as a general rule when designing a kitchen layout.
Ensure there’s at least a strong 1050 mm wide path in your cooking zone. Position your fridge where it’s easily reachable for anyone preparing food or grabbing a snack on the go.
It would be best if you had to step over half of your new kitchen when you open your dishwasher as it will obstruct half the room.
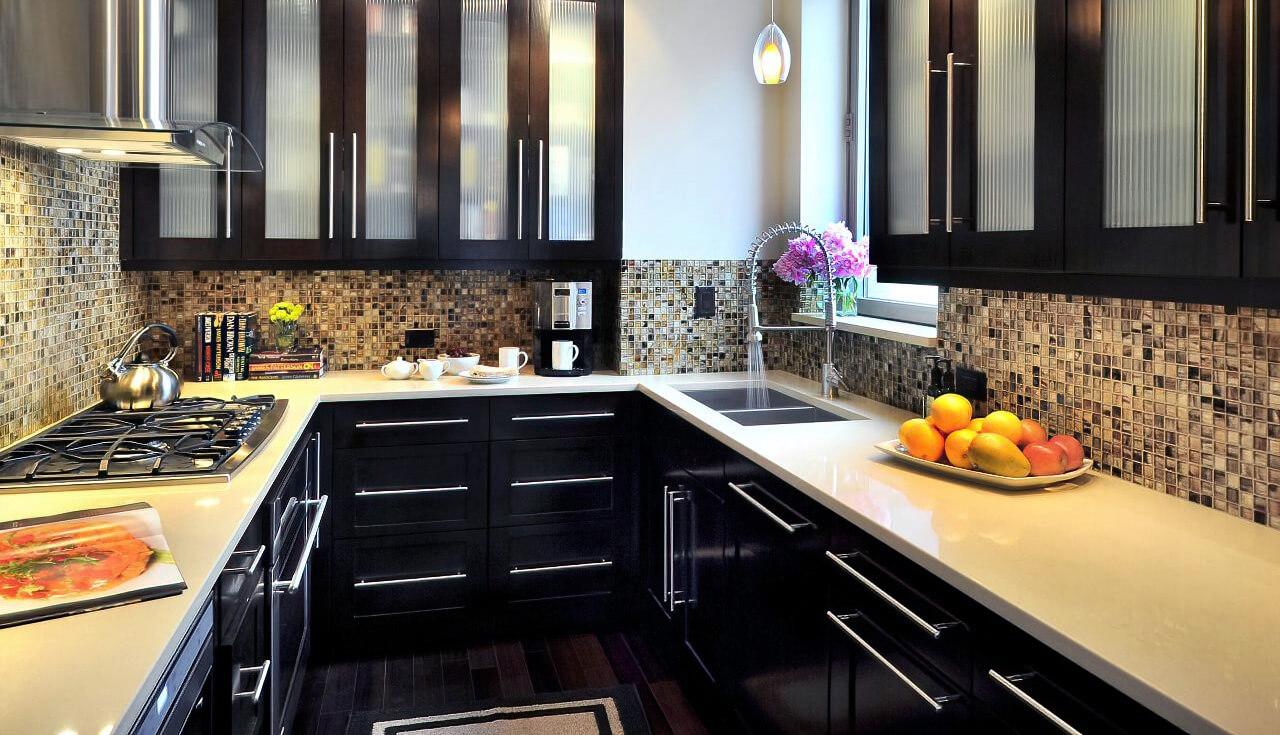
Be sure to consider how doors open and close in your layout. If overhead cupboards poke you in the eye, this is not something you would like to happen!
4. Plumbing and Electrical Consideration
You must first take care of your kitchen plumbing to install new cabinets, countertops, appliances, and fixtures in your kitchen layout. You will likely need to make a few plumbing modifications and enhancements before completing the rest of your kitchen renovation, so you need to talk to your plumber for expert advice and tips.
Preparation for a kitchen renovation requires knowing the plumbing issues that must be addressed, which should be considered. Where should the plumbing lines be located? How about the electrical points? You must ensure that the electrical and plumbing connections are in place before you lay a new floor and begin work on your kitchen layouts. It would help if you did this while renovating your kitchen, as it can be costlier to plan a plumbing renovation. It will also ensure your renovation is completed quickly without long delays.
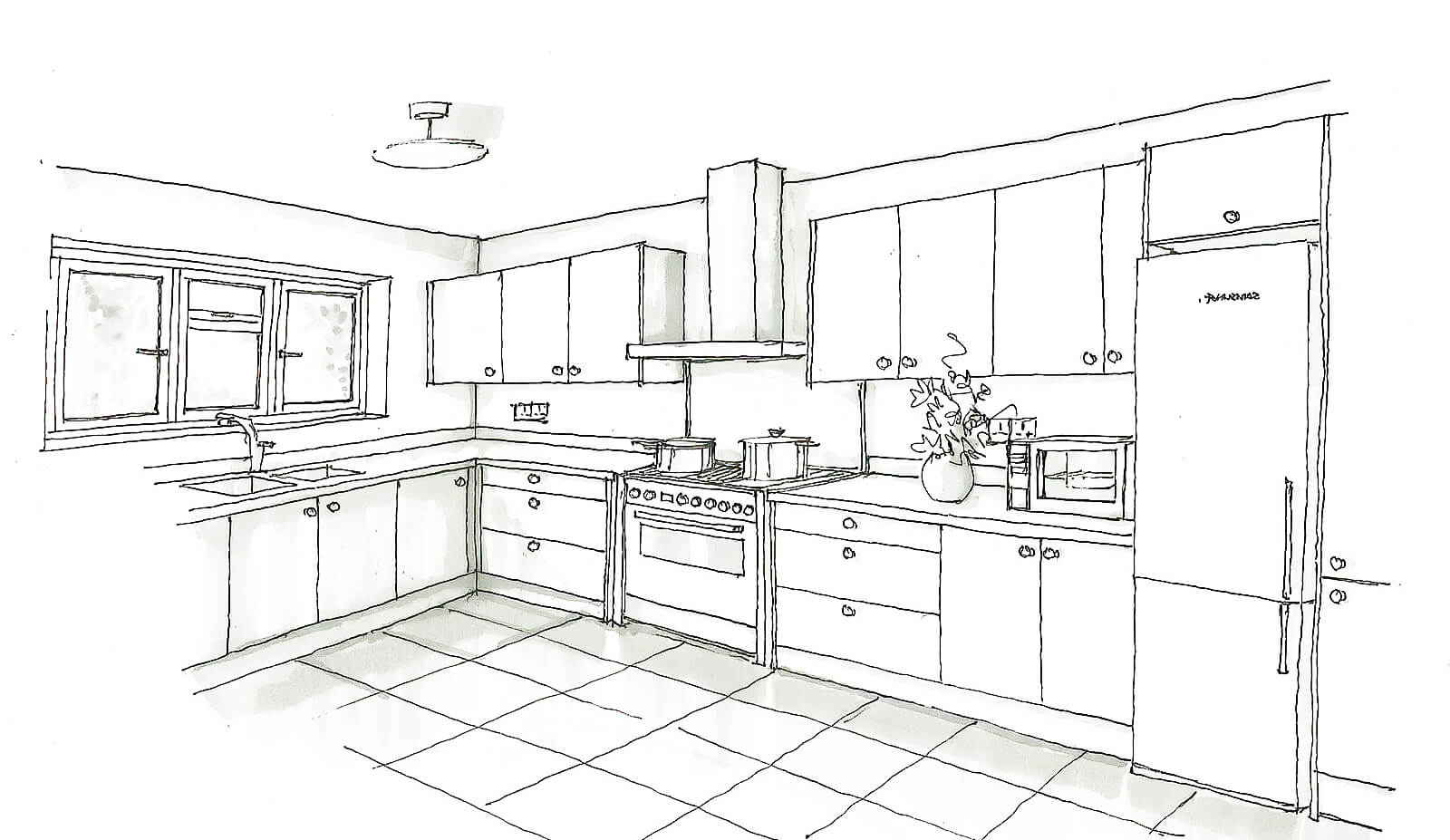
5. Appliance Locations & Powerpoint Placements
The placement of electricity points should be done appropriately. It is essential to consider where to place your energy-efficient appliances and what appliances you need to use regularly before you begin your kitchen renovation.
The washer and dryer you plan to place in the new kitchen should comply with local codes and should be able to operate alongside the stove and microwave within the kitchen.
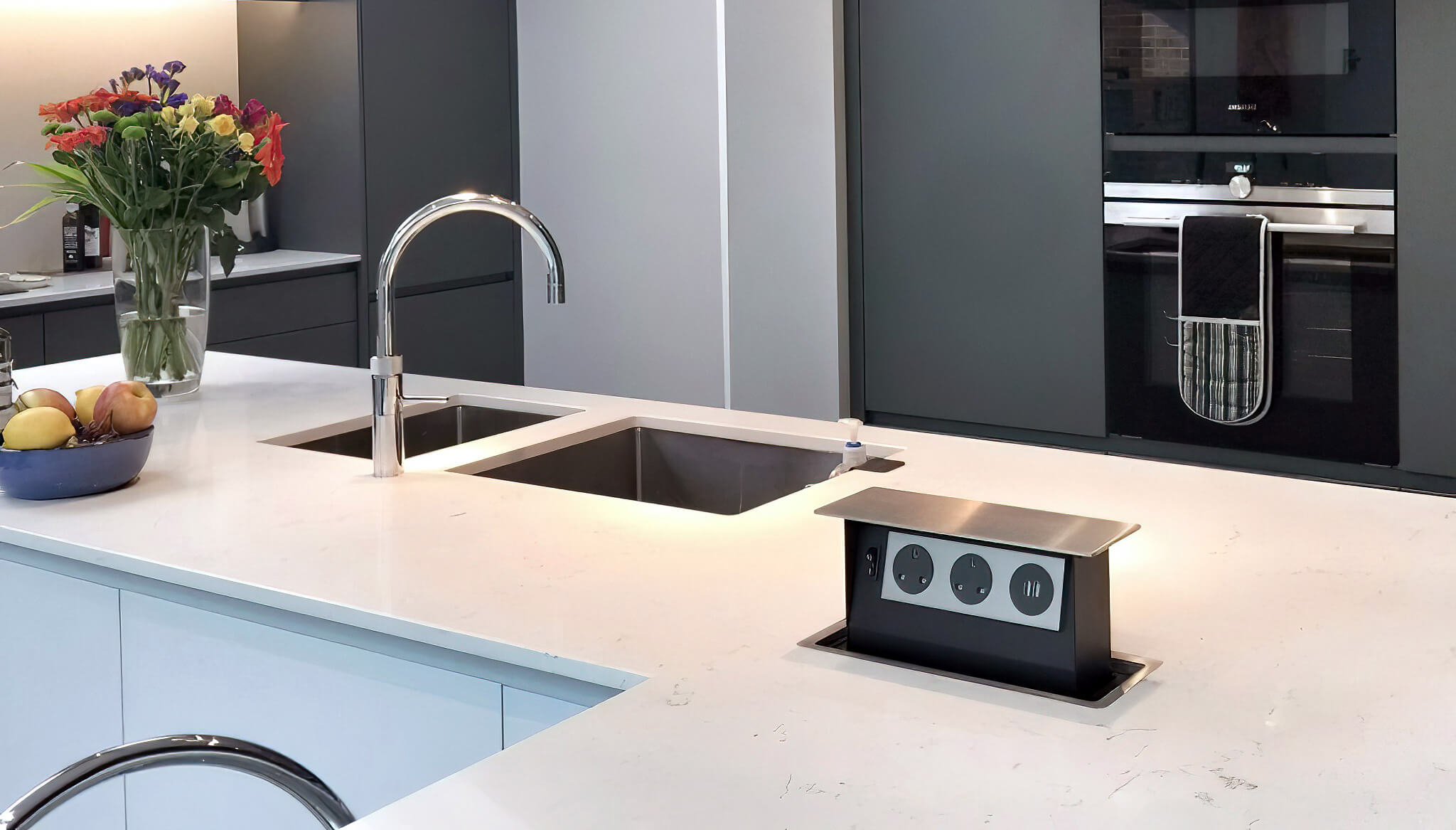
Also, ensure you have a power outlet on the island bench — another essential kitchen design component. For a well-executed kitchen renovation, consider adding pull-out shelves for easier access and organisation. Installing a glass tile backsplash can also enhance the aesthetic appeal and functionality of your kitchen.
6. Think About Your Kids
Your home should be safe and fun for kids to interact with. Keep in mind their growth and changing needs as you design your space.
You can do many things around the kitchen to make your family kitchen more kid-friendly, for example, tucking your cooktops away from high-traffic areas. However, no kitchen can be 100% childproof (vigilance is essential).
In addition, you need to ensure that your microwave is at a height appropriate for you. For example, it should not be more than 375 mm from the countertop to avoid scalding. This is because they are too low, enabling little hands to reach in and grab them quickly.
7. Do You Need a Butler’s Pantry?
A Butler’s pantry is fantastic for those who love entertaining. However, consider if you truly need one, as they can be expensive additions, especially with a fridge or sink.
It’s a good idea to make this area multifunctional if money cost is an issue — this would be an excellent location for kids to use computers.
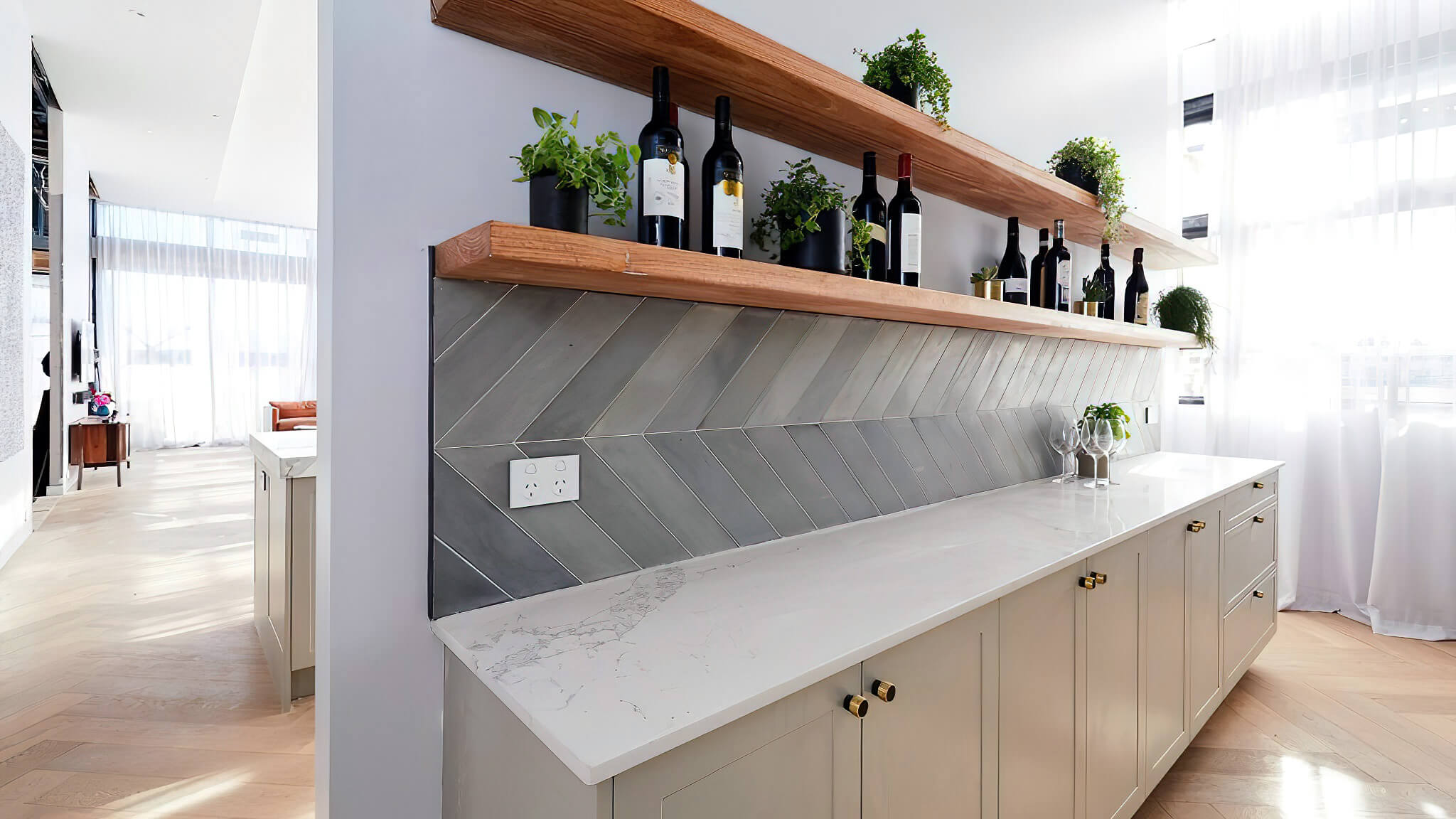
You can use it as a storage room for crafting supplies, or as a multifunctional space to help organise your home.
8. Keep Your Kitchen Functional!
Keeping your kitchen as functional and user-friendly as possible is one of the most important aspects of having a house where you live, but there are no words to describe that adequately.
You should consider practical considerations when you plan your kitchen layout, such as the space needed for microwaves and ovens to be set down. It would be best to allow yourself 375 mm of counter space on either side of a cooktop and refrigerator, including the distance between them. The key to a functional kitchen is to do their homework if money cost is an issue.
Preparing your meals near the sink and bins seems the best option since you will have easy access to them.
9. Should You Replace Your Appliances?
Your kitchen might only need to be updated by replacing your old appliances if your budget is a problem, in which case you may be able to update it. Before starting your kitchen renovation, it’s crucial to conduct thorough research to determine the cost and ensure that the cabinet makers can accommodate your specific requirements.
Properly installing kitchen cabinets is essential as they determine the placement of your appliances. Make sure to assess the available space and appliance requirements before commencing the installation process.
It is more cost-effective to purchase your new big-ticket items all at once, and it is more cost-effective if you purchase your new big-ticket items from the same brand to maintain consistency between the two.
10. Kitchen Corners are Important
Having corner cupboards is not very attractive — it’s like having a dumping ground for stuff you won’t ever use in your kitchen.
Why settle for an inconvenient and cluttered space when you can install kitchen cabinets that provide easy access and efficient storage? If you must include a corner cabinet, choose a unit with inbuilt gadgets to help you reach your items. Pots and pans can be easily picked up from the cabinets when you have swing-out mechanisms, making it easier to store pots and pans that you need quickly.
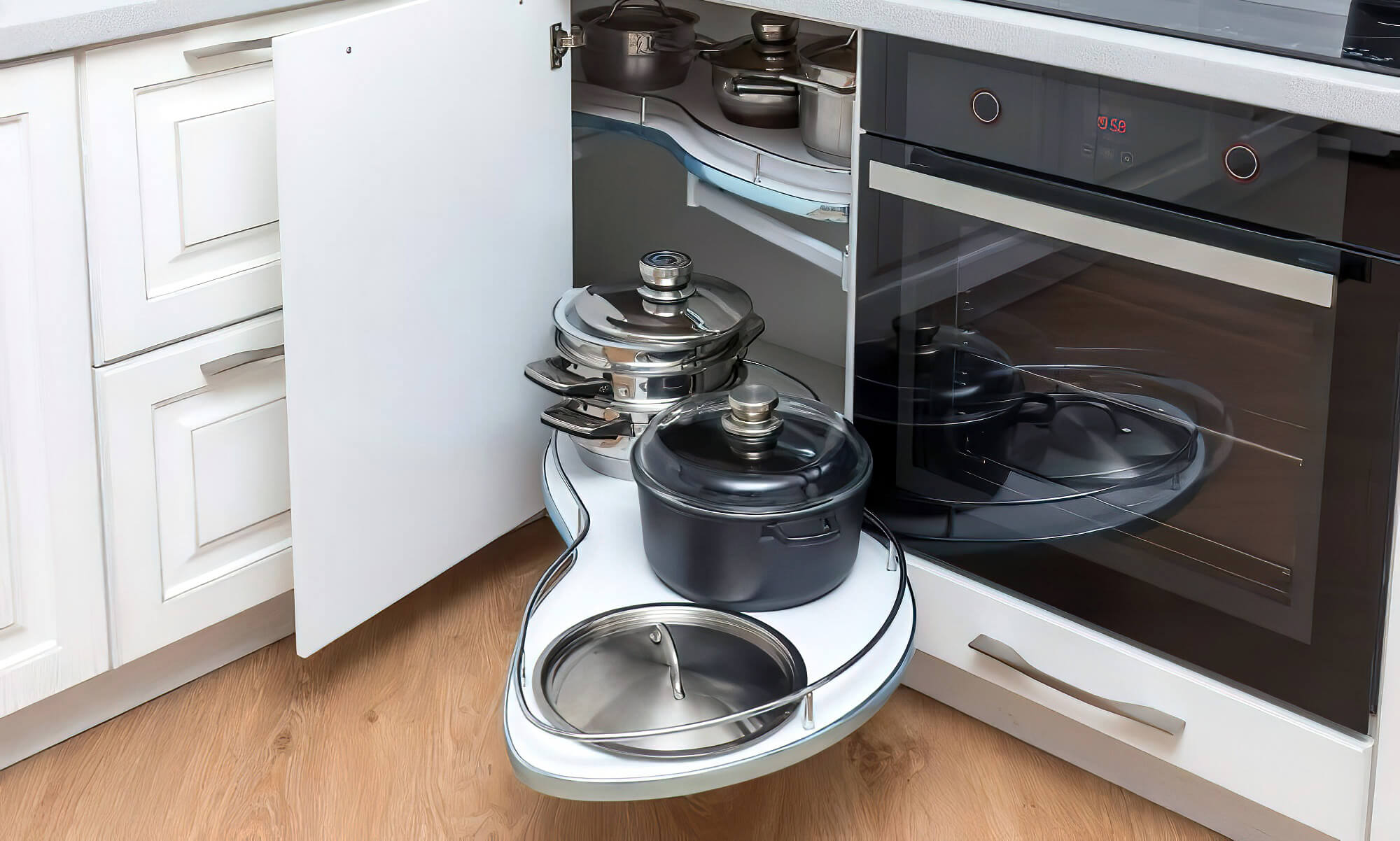
In our opinion, corner cupboards should not bite each other while being opened simultaneously — one of our pet peeves is this!
11. Focal Points to Define the Kitchen
A kitchen design process can seem overwhelming if you have never done it before. Before you start decorating the room, choose the focal point that you want the room to have before you begin renovating.
- Can you tell me if you plan on using it to make a bench for your island?
- What would you like it to look like if you were to design a splashback and flooring?
- Does it have to make a statement, or do you want it to be subtle?
- If you could choose one kind of light, what would it be?
With a specific idea in mind, you can design your kitchen cabinetry and bench space to reflect your vision.
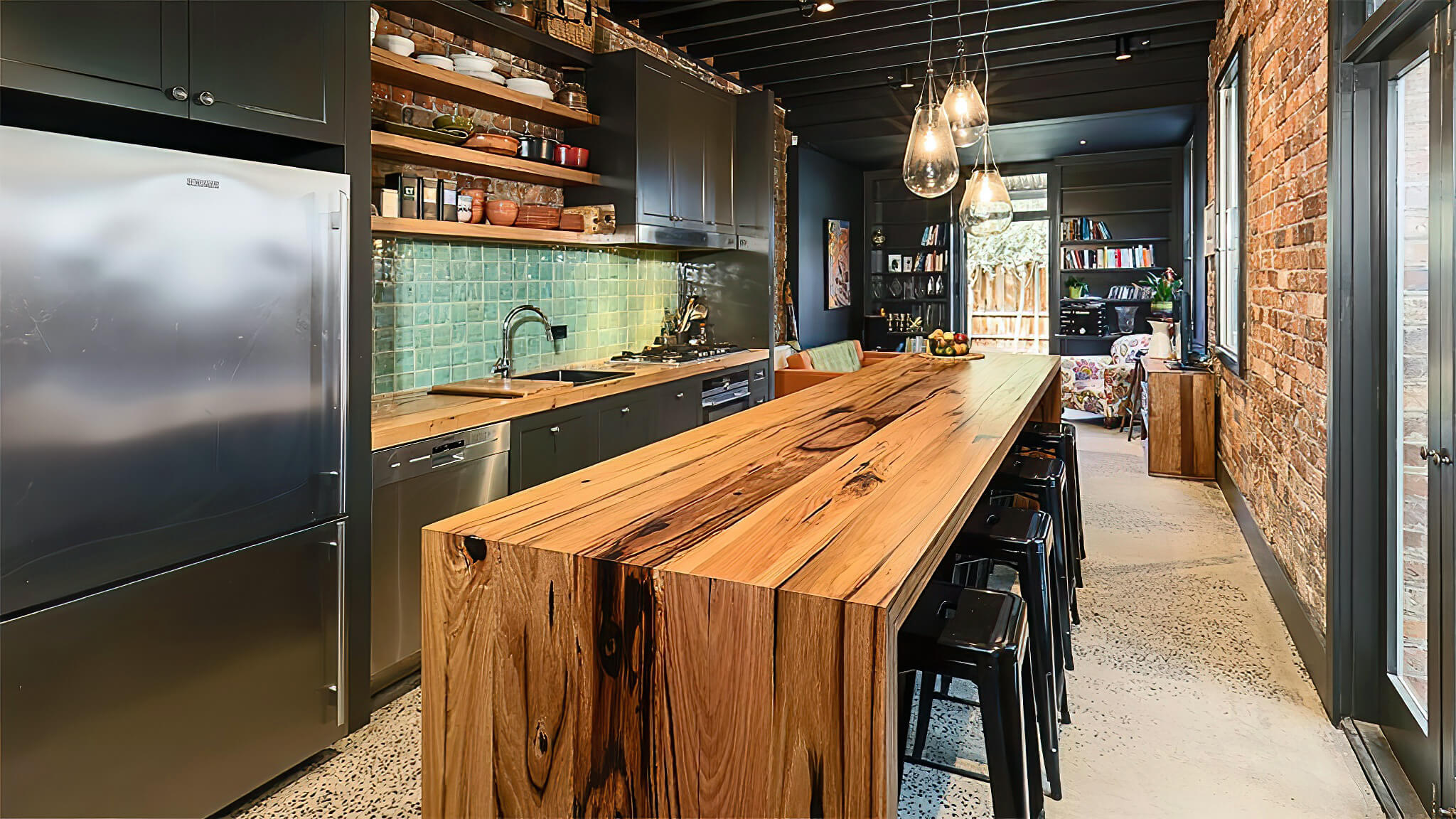
You can also consider a bold colour scheme to define the style of your kitchen.
12. Arrange Your Kitchen Accordingly
Most of your time will be spent in front of your stove and cooktop when cooking risotto, especially if you make it yourself. Keep frequently used utensils, sauces and condiments readily available on the stovetop so you can easily reach them when needed.
Considering how you intend to store your knives is another excellent place to start when planning a kitchen for them.
- Do you think it would be possible to put a block here?
- Would it be possible to attach them using a magnetic strip mounted on the splashback to make it more convenient?
A good arrangement can give you much more bench space; consulting with professionals ensures you have enough storage space, and the style matches your home’s decor.
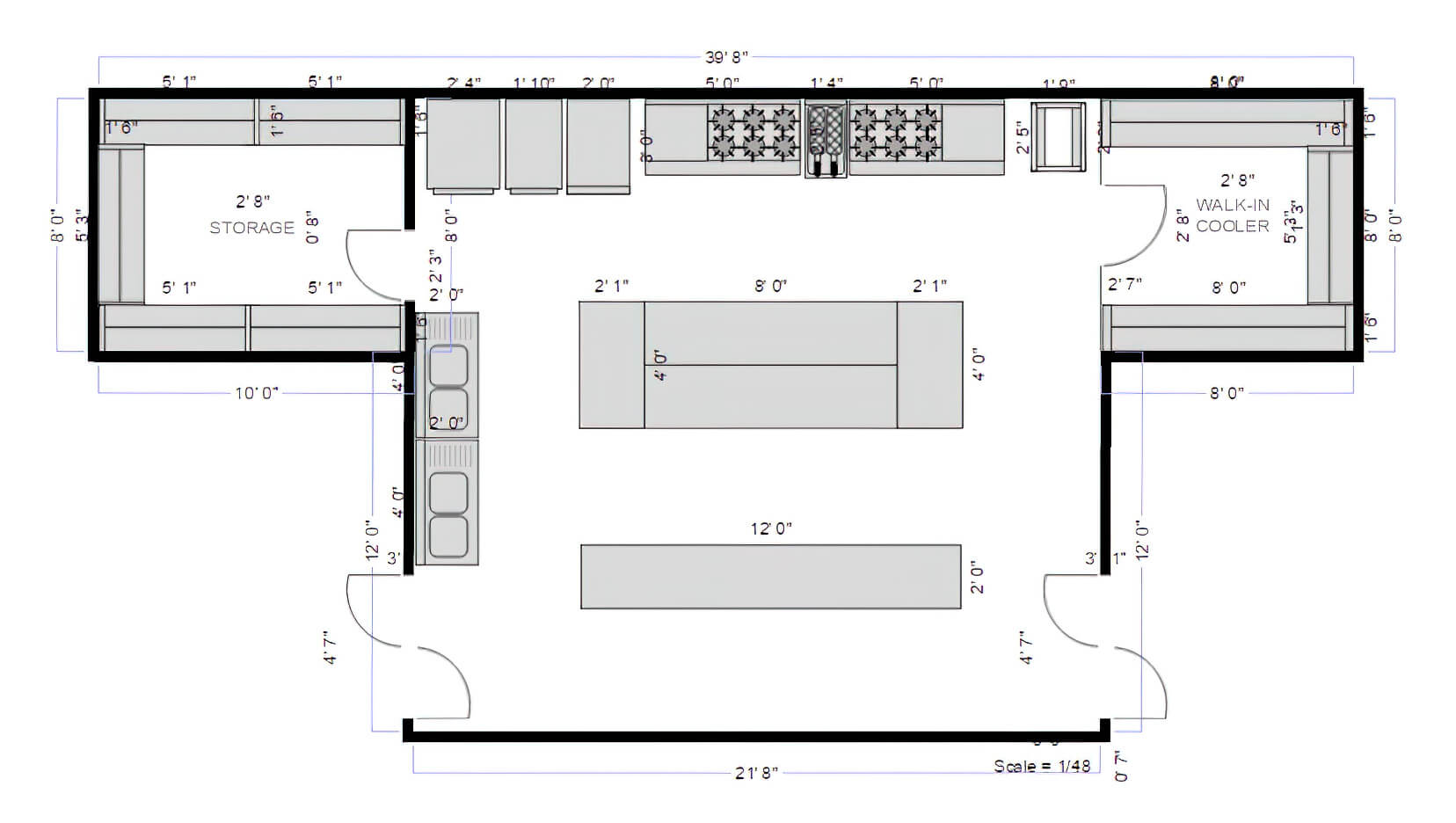
13. Get Your Kitchen Bins in Order
Which is the best place to keep your bins? What are the best things to do with your bins?
Although it may seem simple, this is a fundamental question to ask.
Is it possible that if you have a stand-alone bin in the room, you may be able to integrate the stand-alone bin into the cabinetry if it is already there?
If this is the case, what do you plan on doing with it?
It would be ideal to place recycling and food preparation areas beneath the bins. It would be convenient to have a slide-out bin system to remove your refuse easily.
14. Make Use of an Island Bench
It would be impossible to go to a restaurant without seeing chefs assembling your food at the front of the kitchen.
A space like this, such as island benches, is a perfect addition to a home if you have one. If you already have one, you might want to consider adding one. The presence of these items will create a focal point for the area and attract people to them.
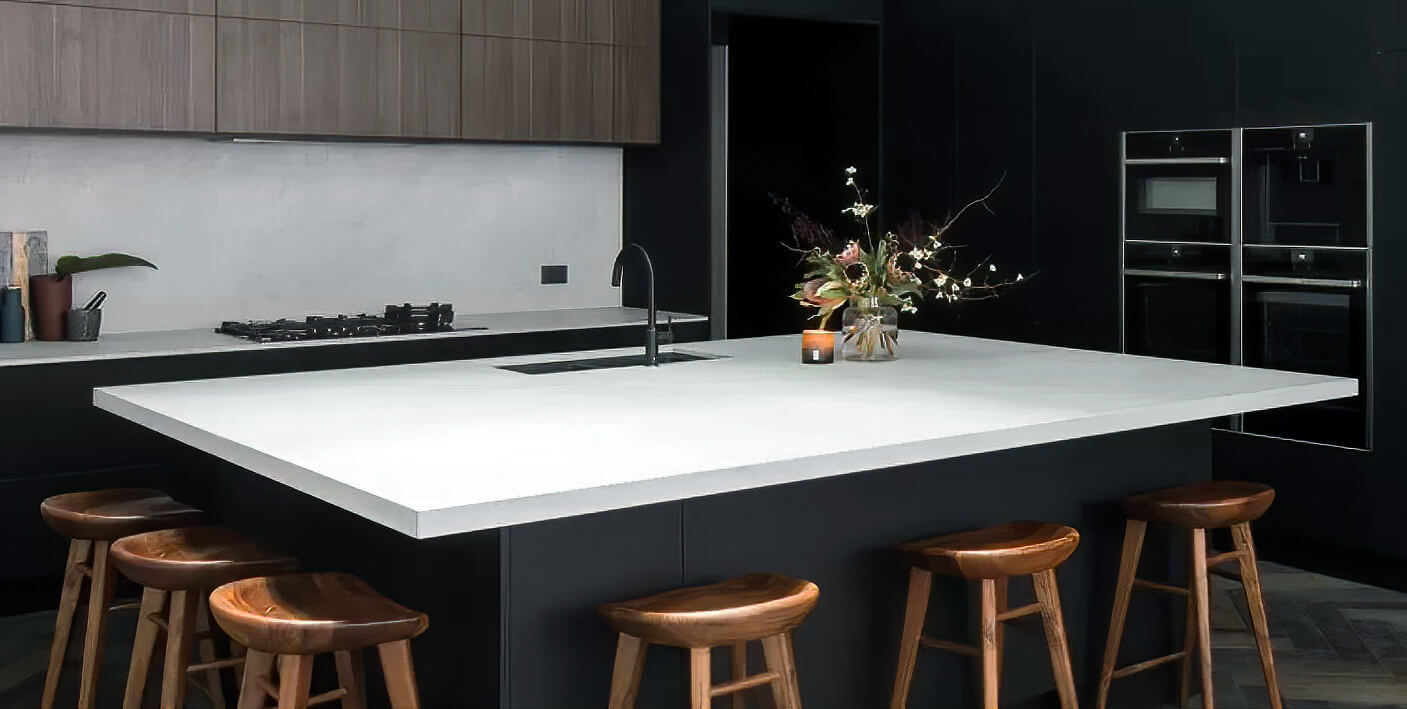
The seated areas on your island, such as a raised section where guests can sit and eat, should be separated from the cooktop and meal prep areas. Such a separate raised area would be advantageous.
15. Relocate Your Kitchen to a Centre Point
Especially if you are designing the kitchen of your family home, you should be sure to make the kitchen the centre point of the entire house.
It is very beneficial for kitchen layouts to have pin-up boards, chalkboards, and whiteboards — an ideal setup would be for them to be mounted above a surface on which they can also be written.
A pad and pen are excellent ways to make notes and shopping lists. In addition, if you are a little more high-tech-savvy, you may be able to find a place in your home where you can mount an Alexa or some other smart home device.
16. Consider Your Budget Before You Start
If you are planning your kitchen renovations, ensure you have a realistic idea of the cost.
The best thing to do is to set a conservative budget in case the project takes longer than expected or costs more than you expected to have some extra funds in case the project runs over budget. It is a good rule of thumb to add between 10 and 20 per cent to the renovation budget as a buffer for unexpected expenses.
Having a large cushion of financial reserves will help you in the event of financial difficulties. Having money problems midway through a project, or worse yet, ending up with a half-finished kitchen at the end of the process, is not a good idea.
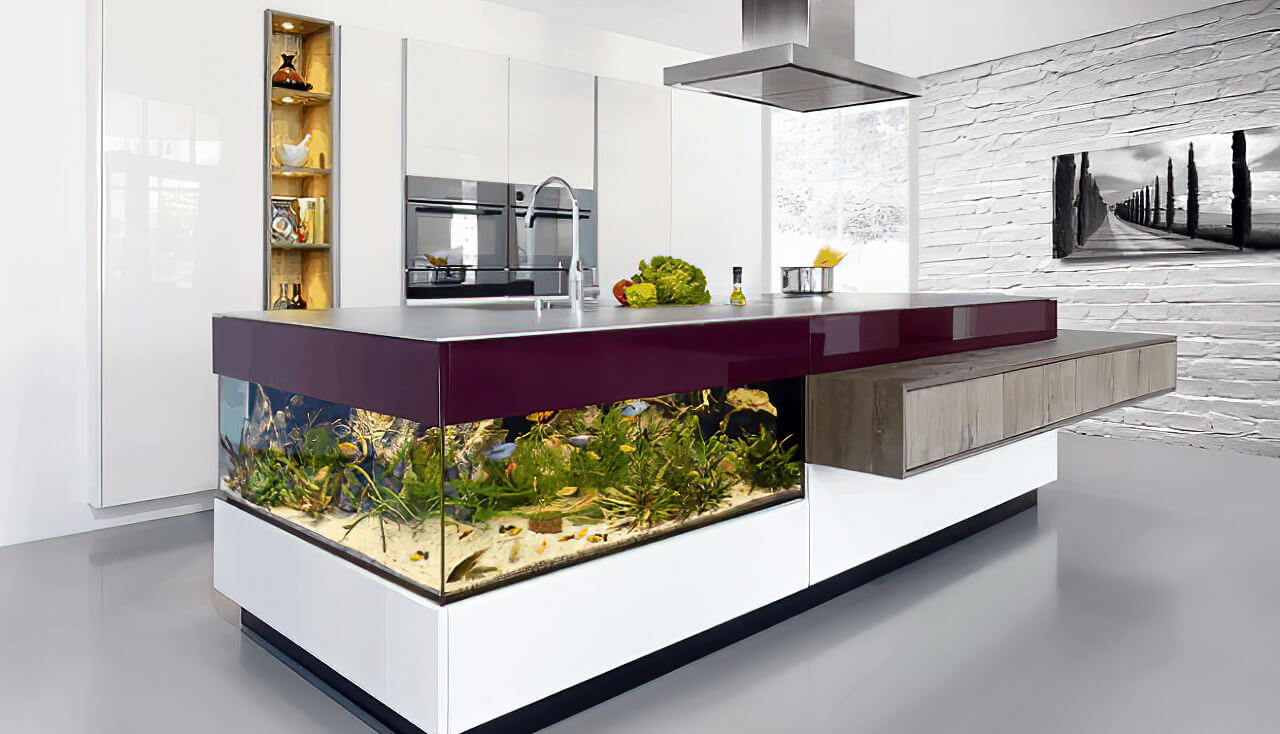
It’s strongly advised to use only the best quality materials, but you must consider your budget to renovate a kitchen. Quality materials add up quickly; soft close, two-pack paint, furniture, flooring, lighting, windows, walls, and stone bench tops can add up quickly.
When planning your kitchen renovation budget, consider expenses such as labour, materials, taxes, and shipping and delivery fees. Likewise, think carefully about whether you want to take a certain step along the way, like a DIY kitchen. Some simple jobs can be done by someone else, and you can save a lot of money by working in your own kitchen.
Enjoy your Kitchen and Bathroom Renovation Journey
Taking advantage of the extra time at home requires you to plan your kitchen renovations properly if you want to make the most of it. For your renovation to be successful, you must plan in advance. Don’t forget to consult with your contractor and/or designer about all your hopes and requirements for your kitchen renovation. They will offer you tips and ensure that you and your family will have ease of movement and convenience in your space.
By planning in advance, you can stick to a budget, develop an attractive and functional design plan, and hire a tradesperson willing to start the demolition process immediately.



